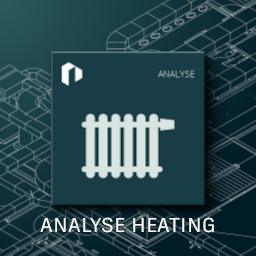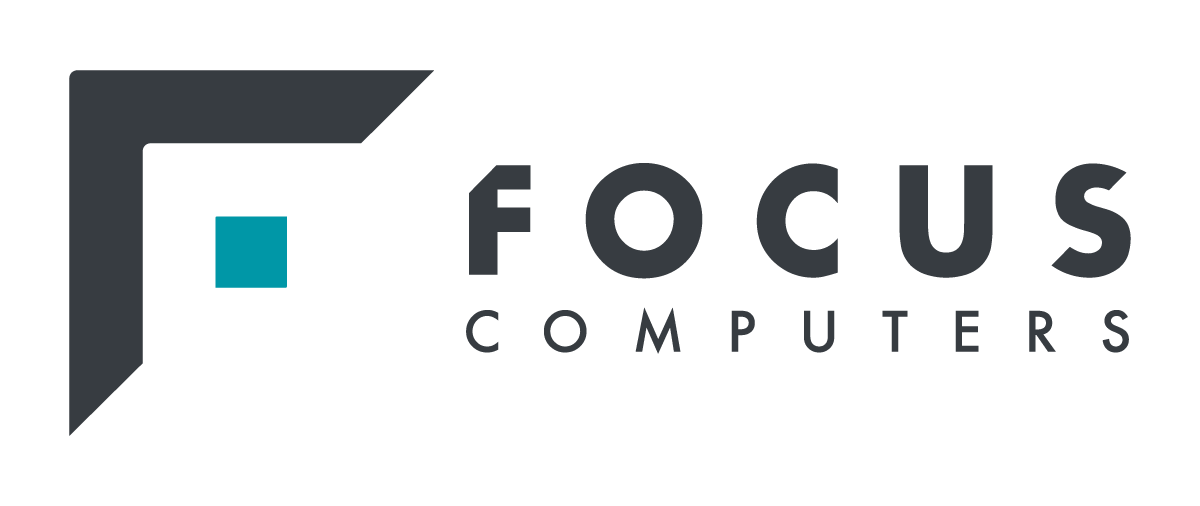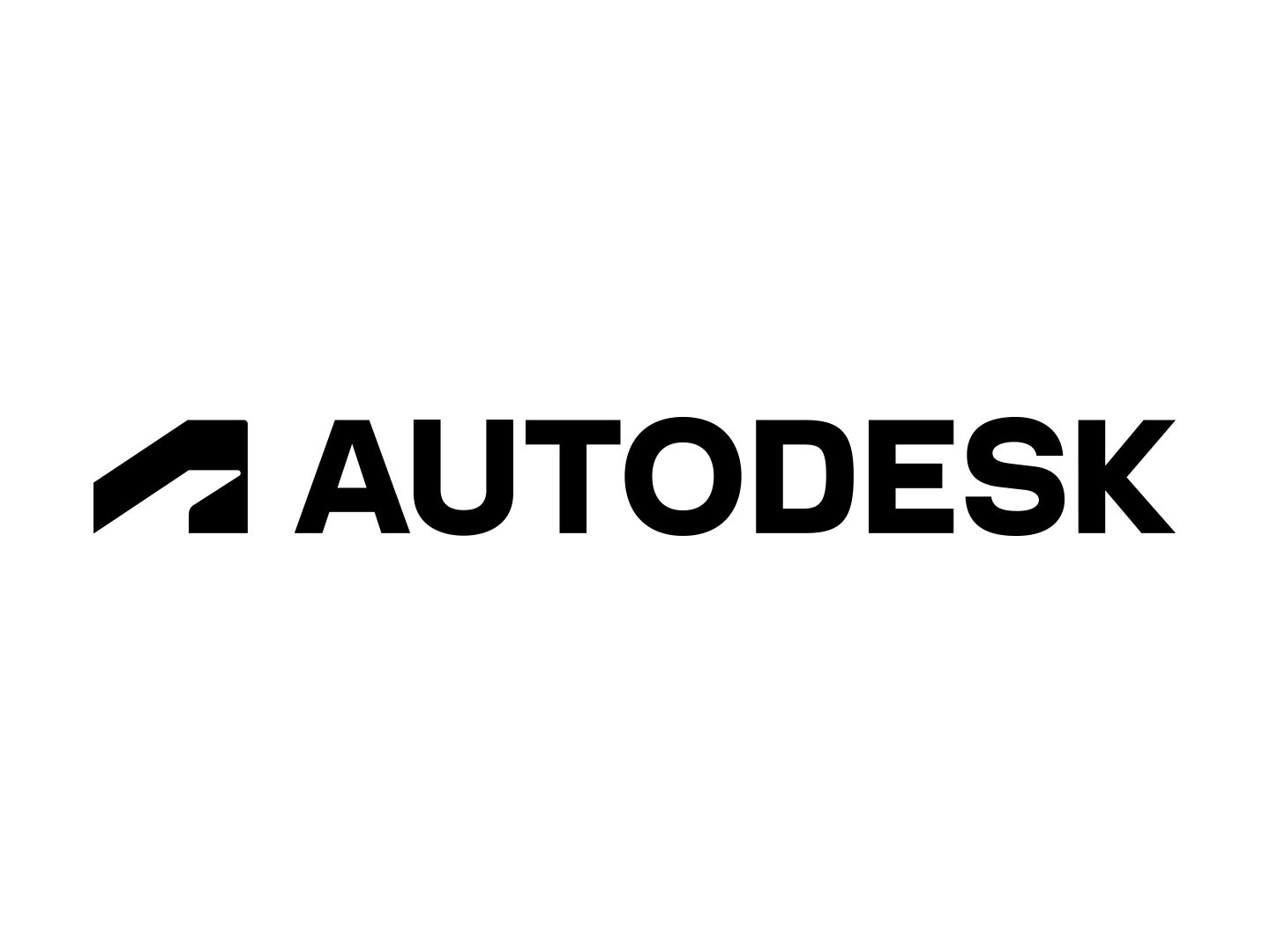
SOFTVERI ZA PROJEKTOVANJE I UPRAVLJANJE
Koji vam pomažu u svakodnevnom radu, štede vaše vreme, omogućavaju efikasniji i optimalno organizovan proces izrade projekata iz oblasti visokogradnje i niskogradnje.
-

IDEA StatiCa STEEL
Od 01/07/2023 u ponudi je samo jedan modul STEEL.
-

IDEA StatiCa DETAIL
Novi modul u ponudi.
Sastavni je deo Concrete modula ali se nudi i zasebno.
-

IDEA StatiCa CONCRETE
Modul Concrete posle promene, u sebi sadrži i modul Prestressing.
-

IDEA StatiCa COMPLETE
Posle izmena modula od 01/07/2023 ovaj modul nudi mogućnost naizmeničnog korišćenja STEEL i CONCRETE modula.
-

Architecture, Engineering & Construction Collection
Revit, Civil 3D, AutoCAD, InfraWorks, Navisworks Manage, Autodesk Docs
-

Product Design & Manufacturing Collection
Inventor, AutoCAD, Fusion 360,Inventor Tolerance Analysis, Inventor Nesting, Inventor CAM
-

Media & Entertainment Collection
Maya, 3ds Max, Arnold, MotionBuilder, Mudbox
-

Analysis + Design for Revit
The package for structural analysis and design in Revit - 3D (2D) BIM calculation package in Autodesk Revit
-

3D FEM Professional
The package for BIM Analysis and 3D Design
-

3D FEM Premium
The solution for challenging projects - especially for 3D structural and civil engineering
-

3D FEM Ultimate / 50
The high-end packages for structural engineering
Za Revit
-

Desktop Water
With the LINEAR solutions, a continuous workflow in waste water design is guaranteed. From the design in early concept phases and the MEP model creation to the selection of the sanitary objects to the pipe network construction and calculation: Create your design quickly and efficiently with LINEAR for Revit.
-

Analyse Gas
With the LINEAR solutions, a continuous workflow in gas design is guaranteed. From the design in early concept phases and the MEP model creation to the drawing of the gas consumer to the pipe network construction and calculation: Create your design quickly and efficiently with LINEAR for Revit.
-

Desktop Electric
Version 24.3, released in July 2024, adds the “LINEAR Desktop Electrical” to the LINEAR Solutions portfolio. This is an innovative construction solution for electrical designs in Revit. Specific tools and seamless calculation with ETAP Caneco make designing of electrical systems easier than ever. In this article, we take a look at what this power tool is all about.
-

Building Heating
With the LINEAR solutions, a continuous workflow in heating design is guaranteed. From the design in early concept phases and the MEP model creation to the building analysis and heat load calculation to the product dimensioning and pipe network calculation: Create your design quickly and efficiently with LINEAR for Revit.
-

Analyse Ventilation
With the LINEAR solutions, a continuous workflow in ventilation design is guaranteed. From the design in early concept phases and the MEP model creation to volume flow calculation, duct network construction and calculation: Create your design quickly and efficiently with LINEAR for Revit.
-

Building Cooling Dynamic
With the LINEAR solutions, a continuous workflow in cooling design is guaranteed. From the design in early concept phases and the MEP model creation to the building analysis for the cooling load calculation to product dimensioning and pipe network calculation: Create your design quickly and efficiently with LINEAR for Revit.
-

Desktop Heating
With its Desktop for Revit, LINEAR Solutions offers a complete solution for realizing BIM processes in MEP design. With modules that build on one another, this solution offers an optimally functioning ecosystem which, particularly through the high interconnectedness of its functions, demonstrates its superiority compared to simple tool collections.
-

Design 3D Ventilation
With the LINEAR solutions, a continuous workflow in ventilation design is guaranteed. From the design in early concept phases and the MEP model creation to volume flow calculation, duct network construction and calculation: Create your design quickly and efficiently with LINEAR for Revit.
Za AutoCAD
-

Desktop Water
With the LINEAR solutions, an integrated workflow in waste water design is guaranteed. From the first concept over the pipe network calculations up to a detailed 3D construction: Create your design quickly and efficiently with LINEAR on AutoCAD or CADinside.
-

Analyse Potable Water
With the LINEAR solutions, an integrated workflow in potable water design is guaranteed. From the first concept over the pipe network calculations up to a detailed 3D construction: Create your design quickly and efficiently with LINEAR on AutoCAD or CADinside.
-

Analyse Cooling
With the LINEAR solutions, an integrated workflow in cooling design is guaranteed. From the first concept over the cooling load calculation, the product dimensioning and pipe network calculations up to a detailed 3D construction: Create your design quickly and efficiently with LINEAR on AutoCAD or CADinside.
-

Design 3D Pipe&Power
Bilo da se radi o mreži cevi, vazdušnim kanalima, čeličnim konstrukcijama ili električnim kablovskim nosačima, uz pomoć objektno orijentisanih modula iz porodice liNear Design 3D i desetinama hiljada revidiranih trodimenzionalnih komponenti naših industrijskih partnera možete napraviti svoje sisteme brzo i tačno. Oduševiće vas lakoća 3D modleiranja pomoću liNear Design
-

Desktop Ventilation
With the LINEAR solutions, an integrated workflow in ventilation design is guaranteed. From the first concept over the pipe duct network calculations up to a detailed 3D construction: Create your design quickly and efficiently with LINEAR on AutoCAD or CADinside. -

Desktop Heating
With the LINEAR solutions, an integrated workflow in heating design is guaranteed. From the first concept over the heating load calculation, the product dimensioning and pipe network calculations up to a detailed 3D construction: Create your design quickly and efficiently with LINEAR on AutoCAD or CADinside. -

Analyse Heating
With the LINEAR solutions, an integrated workflow in heating design is guaranteed. From the first concept over the heating load calculation, the product dimensioning and pipe network calculations up to a detailed 3D construction: Create your design quickly and efficiently with LINEAR on AutoCAD or CADinside.
-

Design 3D Ventilation
With the LINEAR solutions, an integrated workflow in ventilation design is guaranteed. From the first concept over the pipe duct network calculations up to a detailed 3D construction: Create your design quickly and efficiently with LINEAR on AutoCAD or CADinside.
-

Advance Power Pack for Advance Steel
Essential tools for every day’s needs, USER-CENTRIC powerful ADD-ON for Autodesk® Advance Steel
-

Advance Power Pack for REVIT
Essential tools for every day’s needs, USER-CENTRIC powerful ADD-ON for Autodesk® Revit
-

Advance Design
Structural Analysis for Construction Professionals
-

URBANO HYDRA
Softver za projektovanje, analizu i proračun vodovodnih sistema
-

URBANO CANALIS
Softver za projektovanje, analizu i proračun kanalizacijskih sistema
-

URBANO GASNET PRO
Softver za projektovanje gasovoda.







